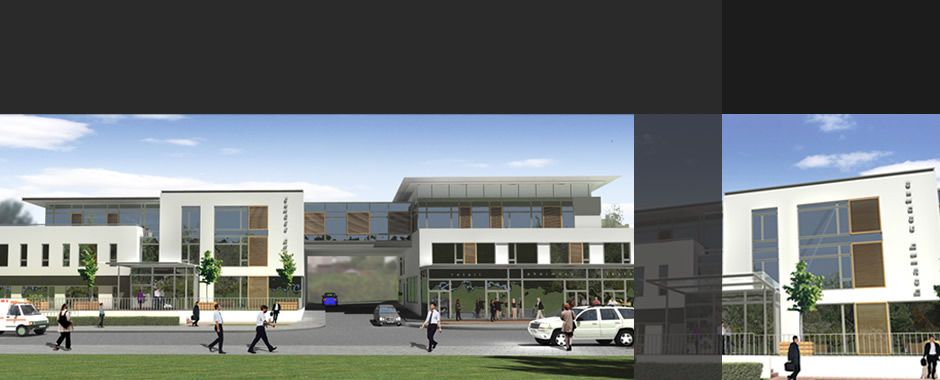
Ballysillan Health Centre
The Buildings comprise, Doctors Surgery at Ground Floor and First Floor, Ground Floor Retail & Dental Surgery
at Second Floor.
Car parking is 24 surface spaces with 27 parking spaces provided by a basement car park. The main entrance
to the Health Centre is a projecting glazed Atrium with antilevered lightweight glass conopy. Access to the Health
Centre is via a ramp or steps from the street level to the raised public piazza which forms the roof of the basement
carpark.
A mix of hard + soft landscaping marks an attractive entrance space. The materials present
a high quality modern, crisp detailed asthetic : white render, metallic silver cladding and horizontal timber louvre
d screens. The Retail/Pharmacy/Restaurant are located on a prominent part of the site, clearly visable from all
approaches.
All 51 carparking spaces are to the rear of the site and accessed via the central archway. There is a separate public
access from this side.
at Second Floor.
Car parking is 24 surface spaces with 27 parking spaces provided by a basement car park. The main entrance
to the Health Centre is a projecting glazed Atrium with antilevered lightweight glass conopy. Access to the Health
Centre is via a ramp or steps from the street level to the raised public piazza which forms the roof of the basement
carpark.
A mix of hard + soft landscaping marks an attractive entrance space. The materials present
a high quality modern, crisp detailed asthetic : white render, metallic silver cladding and horizontal timber louvre
d screens. The Retail/Pharmacy/Restaurant are located on a prominent part of the site, clearly visable from all
approaches.
All 51 carparking spaces are to the rear of the site and accessed via the central archway. There is a separate public
access from this side.